The Ridge of Haysville - Apartment Living in Haysville, KS
About
Welcome to The Ridge of Haysville
235 S Jane Street Haysville, KS 67060P: 316-799-0547 TTY: 711
F: 316-554-0740
Office Hours
Monday through Friday: 8:30 AM to 5:30 PM. Saturday and Sunday: Closed.
Welcome home to The Ridge of Haysville. We are a beautiful apartment home community tucked away in Haysville, Kansas. With our premier location, you will never be far from gorgeous local parks and delicious eateries. Discover why The Ridge of Haysville apartments for rent are Haysville, KS's favorite choice for stylish, modern living.
Our residents enjoy some of the best community amenities in the business. Relax in the elegant clubhouse, utilize our state-of-the-art fitness center, or elevate your game on our indoor basketball court and take a dip in the tranquil saltwater pool. Your pets can indulge in our beautifully landscaped bark park. Give us a call today and schedule a tour at The Ridge of Haysville apartments in Haysville, KS.
Discover our one, two, three, and four bedroom apartments for rent, each featuring personal patios or balconies, spacious closets, dishwashers, and ample storage. Select units offer vaulted ceilings and ceiling fans for added luxury.
Floor Plans
1 Bedroom Floor Plan
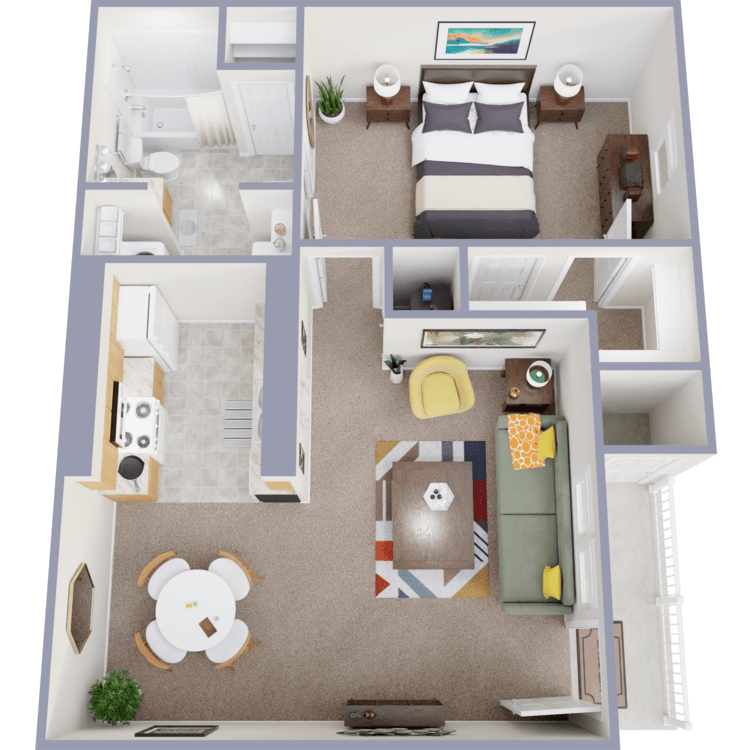
1 Bed 1 Bath
Details
- Beds: 1 Bedroom
- Baths: 1
- Square Feet: 667
- Rent: Call for details.
- Deposit: $0 Upfront Security Deposits
Floor Plan Amenities
- Built-in Microwave *
- Ceiling Fans *
- Dishwasher
- Extra Storage
- In-home Washer and Dryer
- Large Closets
- Personal Patio or Balcony
- Vaulted Ceilings *
* In Select Apartment Homes
2 Bedroom Floor Plan
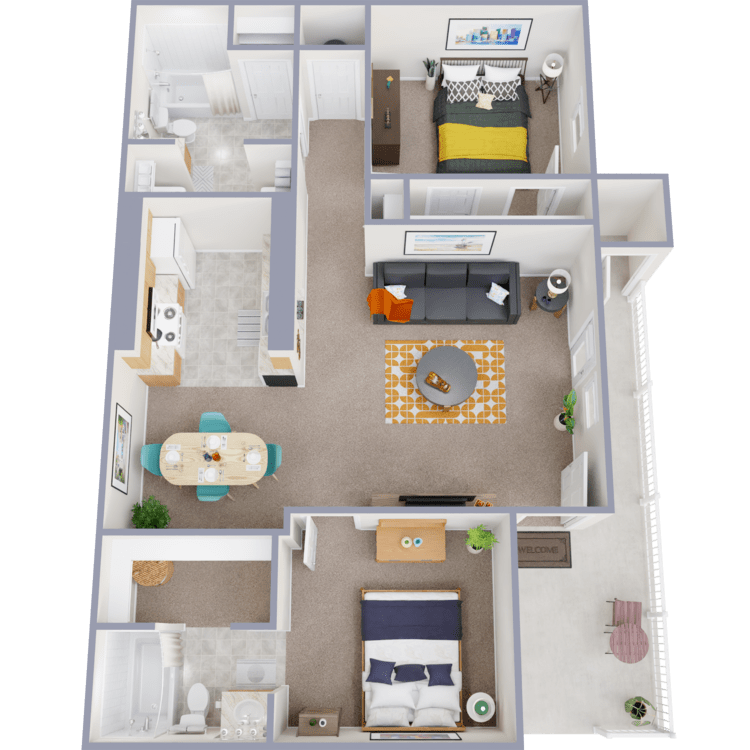
2 Bed 2 Bath
Details
- Beds: 2 Bedrooms
- Baths: 2
- Square Feet: 907
- Rent: Call for details.
- Deposit: $0 Upfront Security Deposits
Floor Plan Amenities
- Built-in Microwave *
- Ceiling Fans *
- Dishwasher
- Extra Storage
- In-home Washer and Dryer
- Large Closets
- Personal Patio or Balcony
- Vaulted Ceilings *
* In Select Apartment Homes
3 Bedroom Floor Plan
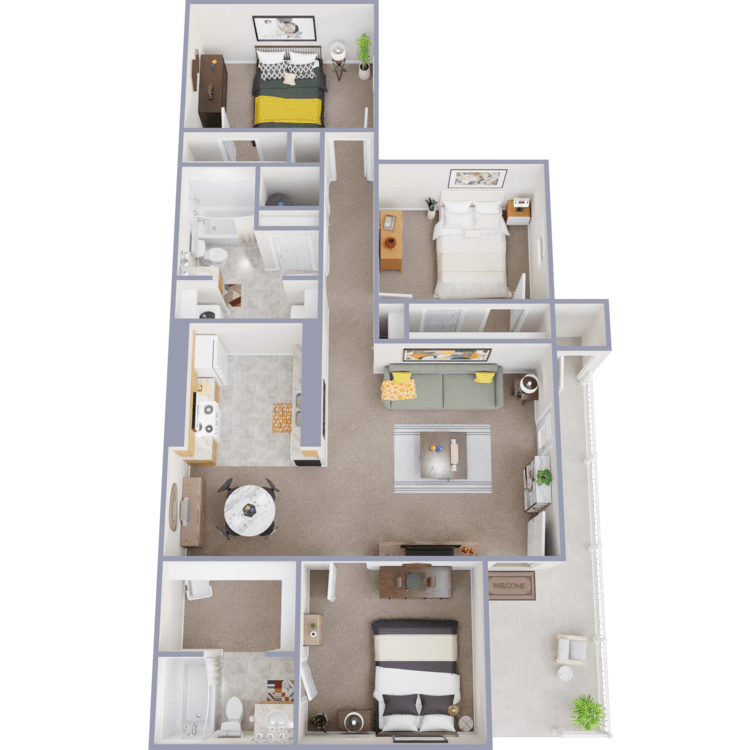
3 Bed 2 Bath
Details
- Beds: 3 Bedrooms
- Baths: 2
- Square Feet: 1068
- Rent: Call for details.
- Deposit: $0 Upfront Security Deposits
Floor Plan Amenities
- Built-in Microwave *
- Ceiling Fans *
- Dishwasher
- Extra Storage
- In-home Washer and Dryer
- Large Closets
- Personal Patio or Balcony
- Vaulted Ceilings *
* In Select Apartment Homes
4 Bedroom Floor Plan
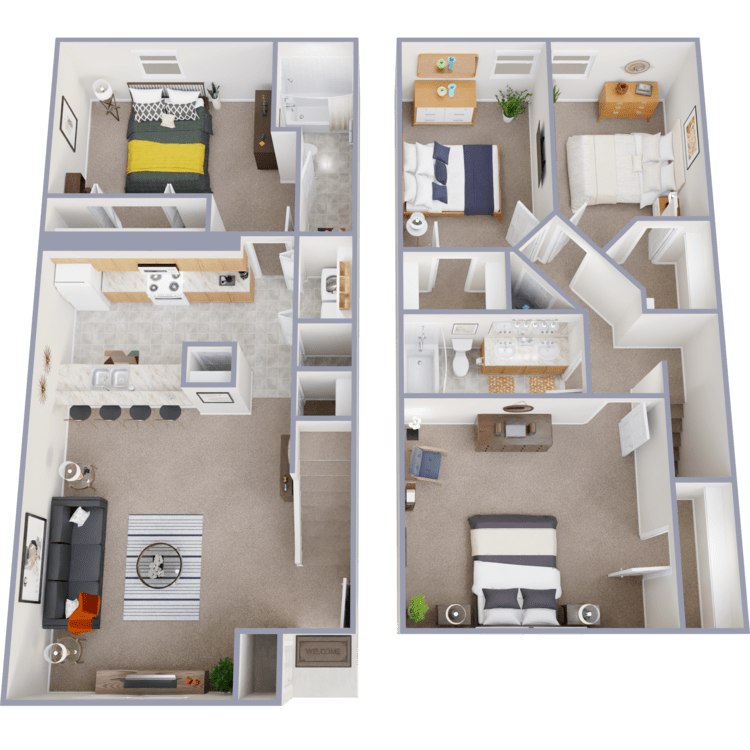
4 Bed 2 Bath
Details
- Beds: 4 Bedrooms
- Baths: 2
- Square Feet: 1569
- Rent: Call for details.
- Deposit: $0 Upfront Security Deposits
Floor Plan Amenities
- Built-in Microwave *
- Ceiling Fans *
- Dishwasher
- Extra Storage
- In-home Washer and Dryer
- Large Closets
- Personal Patio or Balcony
- Vaulted Ceilings *
* In Select Apartment Homes
Disclaimer: All dimensions are estimates only and may not be exact measurements. Floor plans and development plans are subject to change. The sketches, renderings, graphic materials, plans, specifics, terms, conditions and statements are proposed only and the developer, the management company, the owners and other affiliates reserve the right to modify, revise or withdraw any or all of same in their sole discretion and without prior notice. All pricing and availability is subject to change. The information is to be used as a point of reference and not a binding agreement.
Community Map
If you need assistance finding a unit in a specific location please call us at 316-799-0547 TTY: 711.
Amenities
Explore what your community has to offer
Community Amenities
- 24-Hour Emergency Maintenance
- Bark Park
- Beautiful Landscaping
- Clubhouse
- Easy Access to Freeways
- Indoor Basketball Court
- Play Area
- Reserved Parking Available
- Shimmering Saltwater Swimming Pool
- State-of-the-art Fitness Center
Apartment Features
- Built-in Microwave*
- Ceiling Fans*
- Dishwasher
- Extra Storage
- In-home Washer and Dryer
- Large Closets
- Personal Patio or Balcony
- Vaulted Ceilings*
* In Select Apartment Homes
Homepage Amenity List
- Bark Park
- Play Area
- State-of-the-art Fitness Center
- Shimmering Saltwater Swimming Pool
Pet Policy
Pets Welcome Upon Approval. Maximum adult weight is 25 pounds. Please call the office for details. Pet Amenities: Fenced in Bark Park
Photos
Amenities
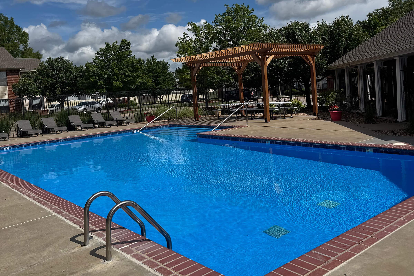
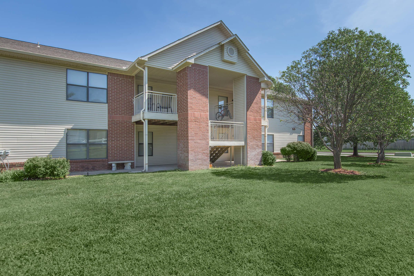
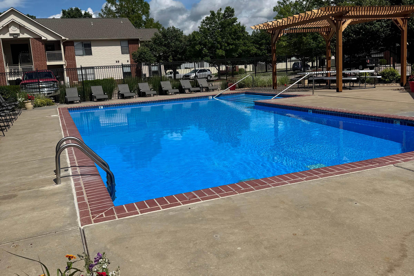
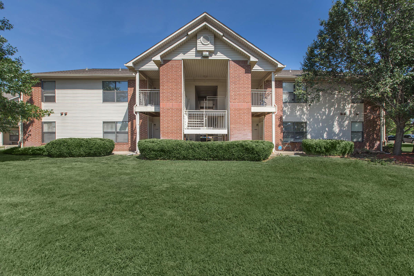
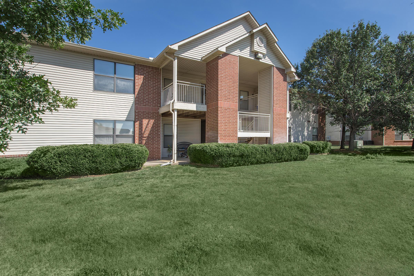
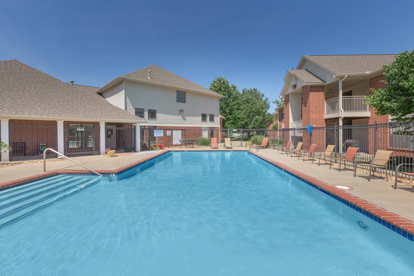
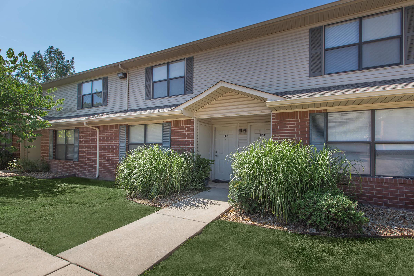
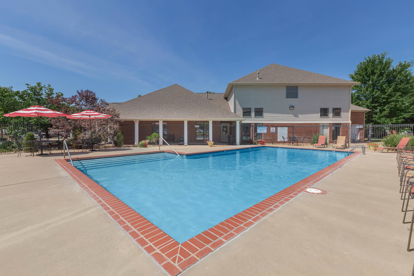
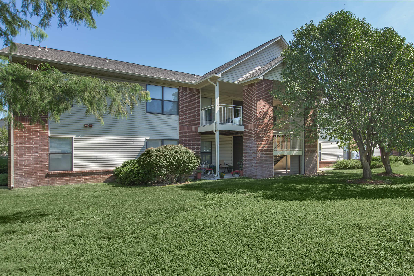
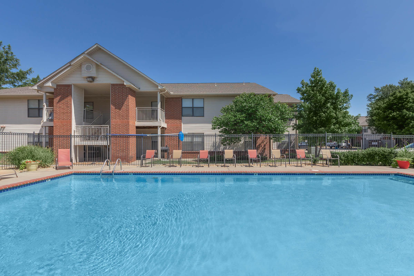
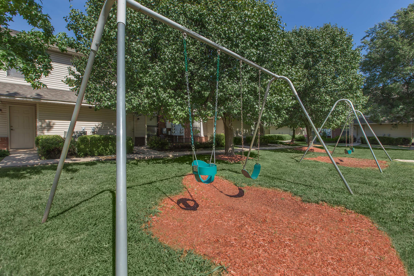
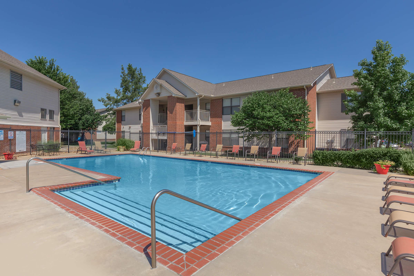
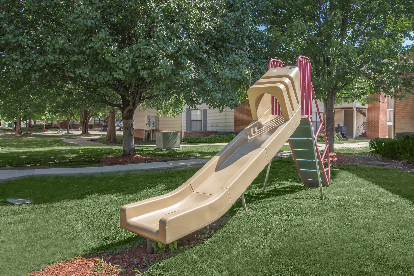
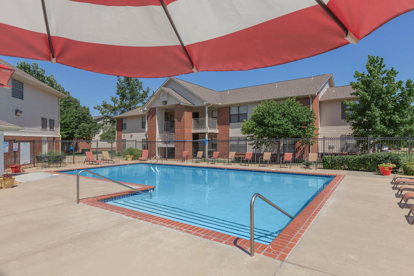
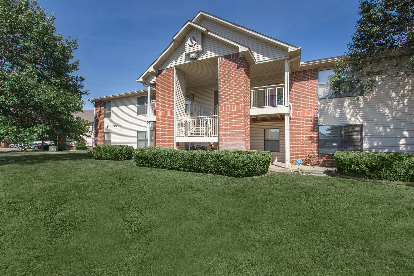
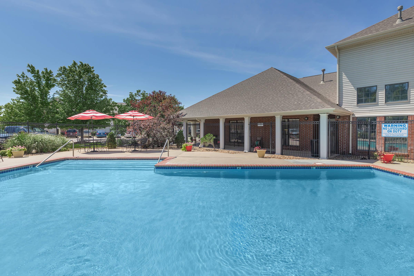
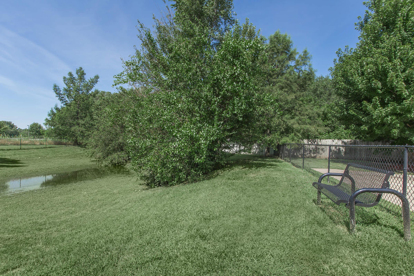
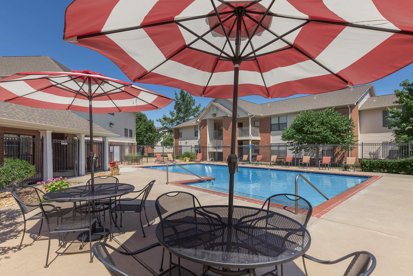
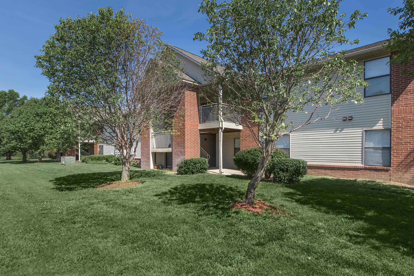
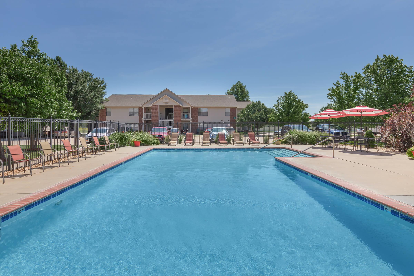
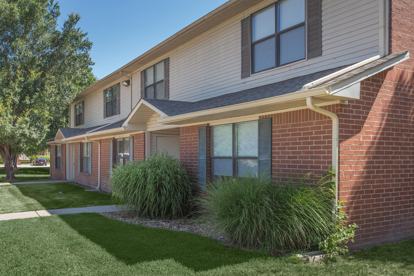
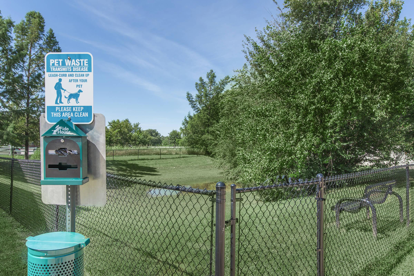
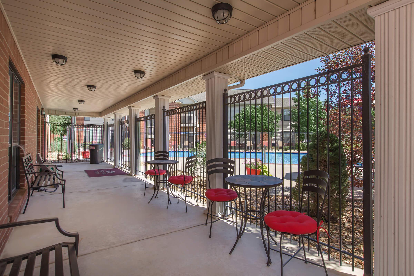
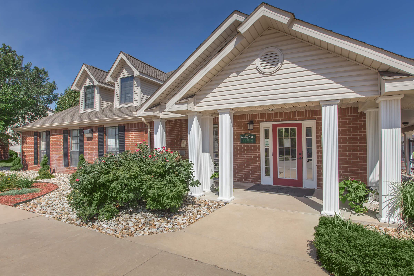
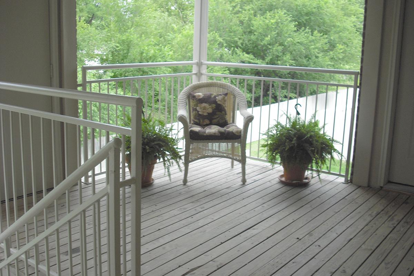
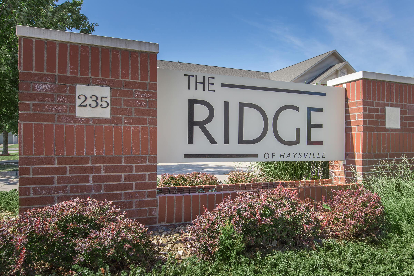
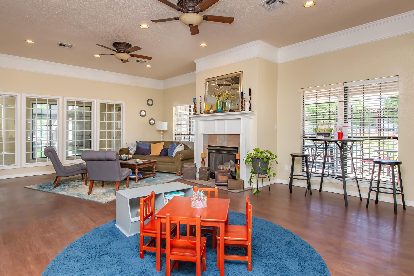
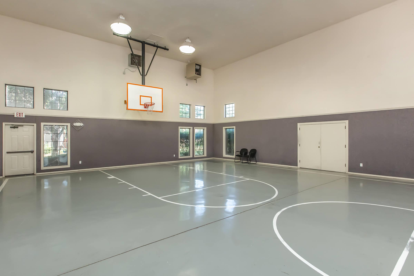
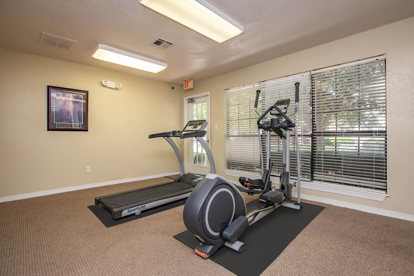
Interiors
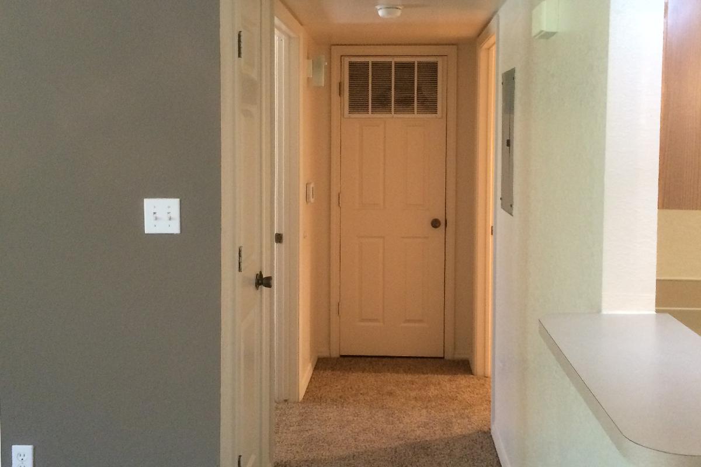
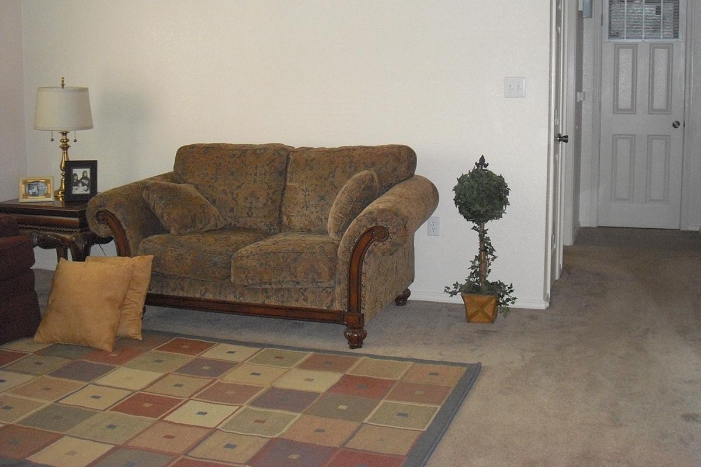
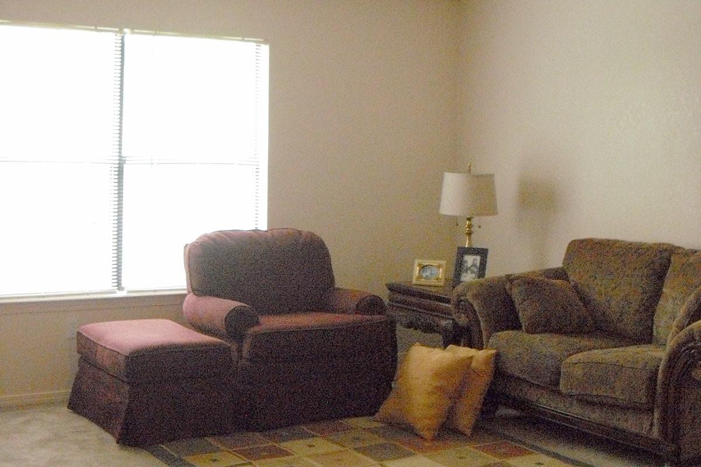
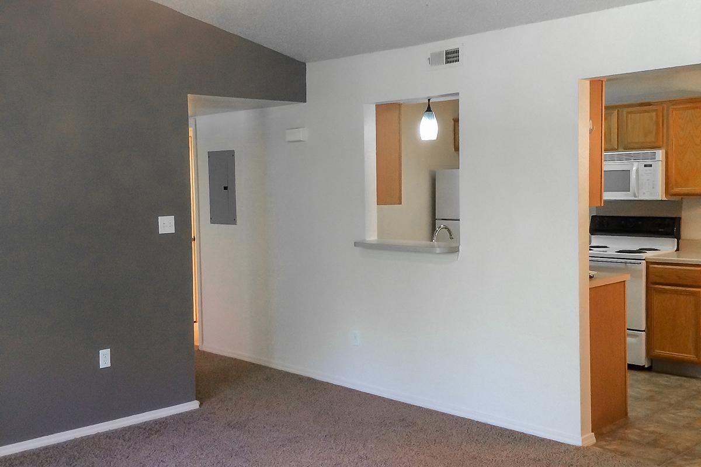
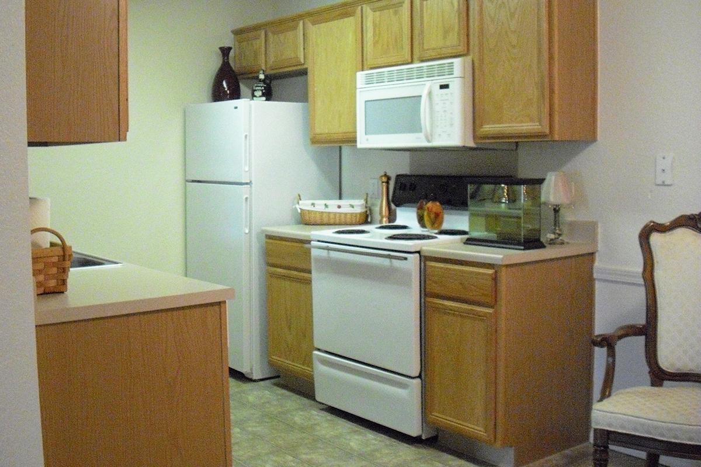
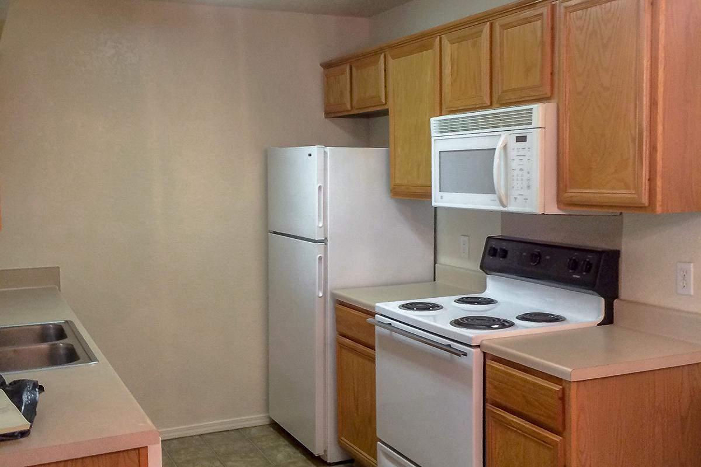
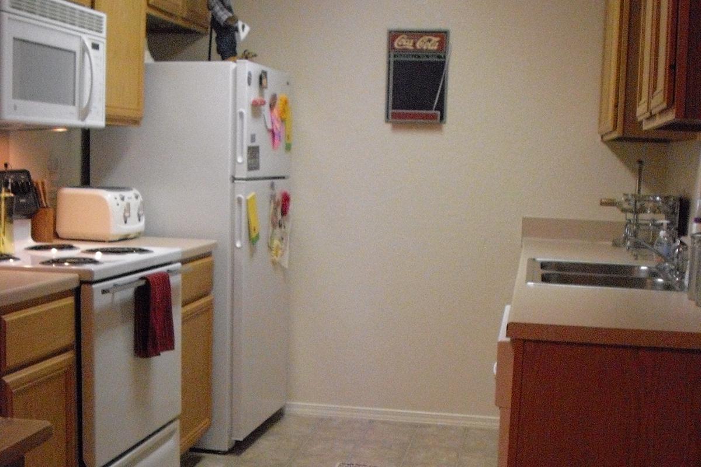
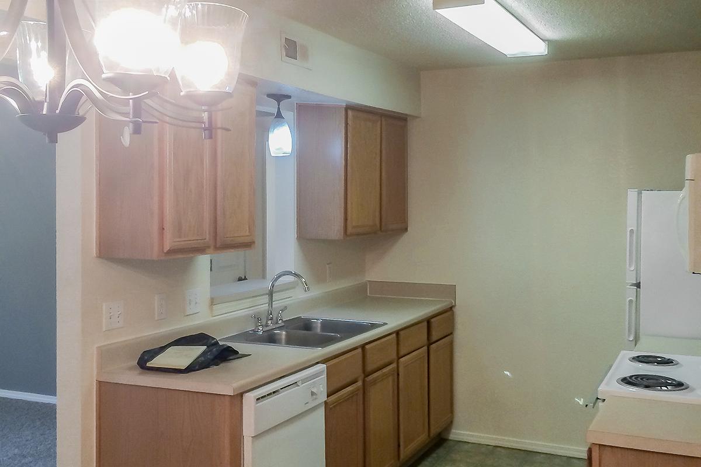
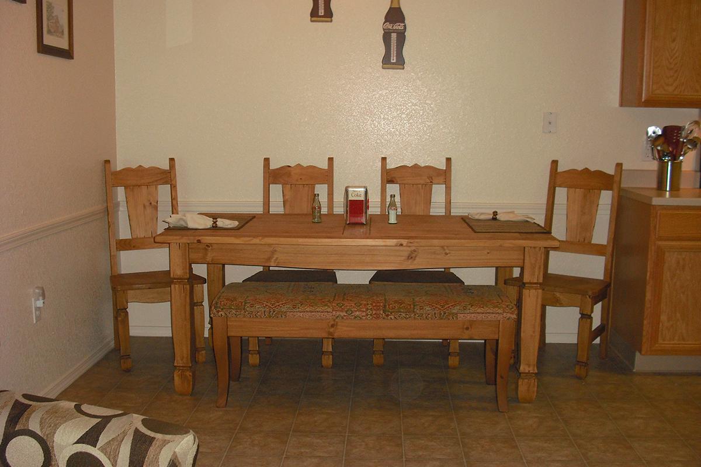
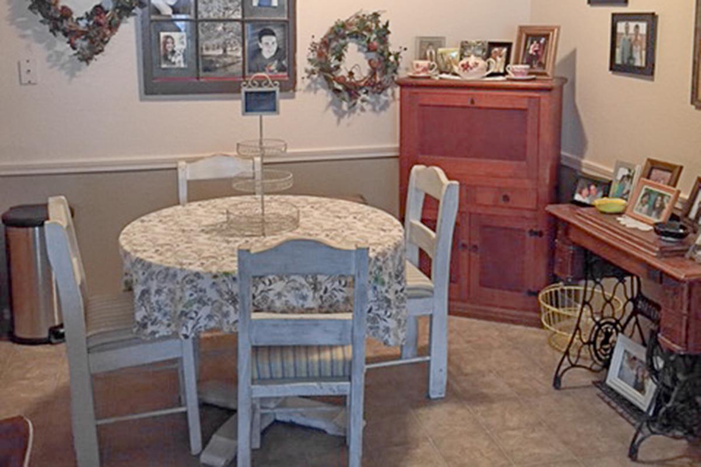
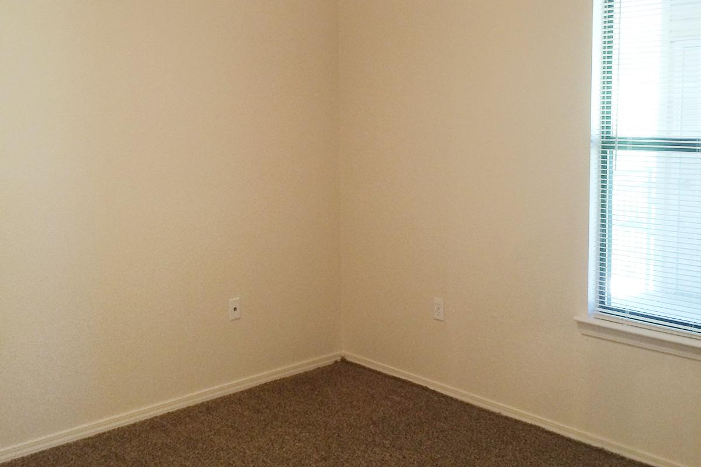

Neighborhood
Points of Interest
The Ridge of Haysville
Located 235 S Jane Street Haysville, KS 67060 The Points of Interest map widget below is navigated using the arrow keysBank
Cafes, Restaurants & Bars
Coffee Shop
Entertainment
Fitness Center
Grocery Store
Hospital
Park
Post Office
Preschool
Restaurant
Salons
School
Shopping
University
Contact Us
Come in
and say hi
235 S Jane Street
Haysville,
KS
67060
Phone Number:
316-799-0547
TTY: 711
Fax: 316-554-0740
Office Hours
Monday through Friday: 8:30 AM to 5:30 PM. Saturday and Sunday: Closed.